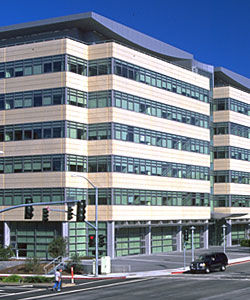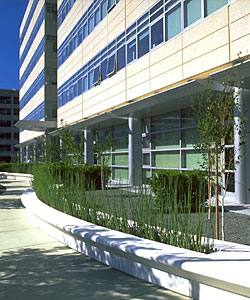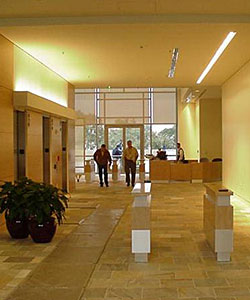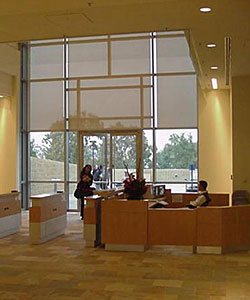850 Cherry (Gap)
- Our Role
- Development Manager
- Client
- Gap, Inc.
- Architect
- Gensler
- Consultants
- Structural - SDE; MEP - Flack + Kurtz; Civil - Sandis; Landscape - SWA Group
- Contractor
- Swinerton Builders
- Size
- 271,000 square feet Office, 316,000 square feet Parking
- Type
- Brownfield Development, Office, Sustainable, Tenant Improvements
- Budget
- $90,000,000
- Address
- 850 Cherry Avenue, San Bruno, California View Map
- Status
- Complete 2001
- Description
- One of the Bay Area’s early "green buildings," The Gap's 850 Cherry Street project followed the example of its ground breaking counterpart, 901 Cherry Street. As development manager, D. R. YOUNG ASSOCIATES (in association with Wilson Cornerstone and T.J. REAGAN, INC.) helped shape standards for sustainable development—including pioneering features such as operable windows, under-floor cooling and use of recycled and sustainable materials. This six-story building constructed over a four-story parking garage is still home to The Gap, providing over 271,000 square feet of eco-friendly administrative space.



